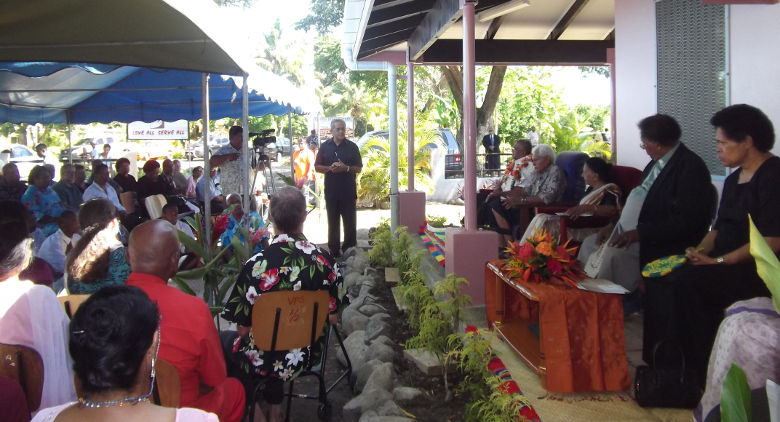Vision to Manifestation
The Vision manifested.
The vision of creating a Health Centre that would provide a free health service to all regardless of income and nationality was one that Rajat and Swaran had imagined and dreamt of for some years before VSHC became a reality. For several years before the land was purchased at Viseisei Rajat had put considerable effort into bringing the vision to fruition. Initially he put together a proposal for building the Health Centre on land owned by the Sai Organisation of Fiji near Matawalu, north of Lautoka. This is the land where the Sai School had been established and that project had been moving ahead successfully. After much discussion it was felt that the Sai Organisation was not ready to be involved with another large project, and that they should keep their focus on the school project, particularly as many active Sai Organisation members had been emigrating after the coups.
At this point Rajat and Swaran started to look further afield and consider other options for siting the Health Centre. In hindsight it appears now that this was a good outcome not least because the site that was purchased is much better positioned with good access to public transport, which is essential for many lower income Fijians to move around. The Viseisei site is also located centrally in the Vuda area with a catchment of approximately 15,000 people. These people had been using the two nearest health centres, which are at Natabua and Namaka and which were being pushed to their limits coping with the numbers requiring medical attention. A new centre in that area was really needed and this helped with the case for the Fijian MOH supporting the project.
In 2008 Rajat became aware that a one acre freehold block on land was available immediately across the road from Viseisei Village. This piece of land was one that he was very familiar with as he had many fond memories of childhood times spent there with his Uncle, Aunty and cousins. After the death of his Uncle and Aunty the old family home was rented for some years but it was deteriorating badly and Rajat's cousins had decided it was time to sell the property. When Rajat became aware of this he realised that this was a perfect site for the vision to manifest and he and Swaran purchased the property.
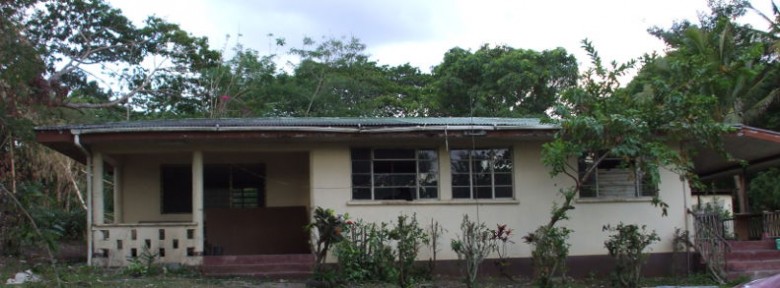 The old family home.
The old family home.
In August 2009 the NZ Sai Medical Team held their annual camps in Fiji mainly in Vanua Levu but finishing up in the Lautoka area on Viti Levu, close by to Viseisei. Rajat and Swaran and Budyong and Lesley had shared alot over the years since 2006 when the NZ team had started their annual camps, as they had all been involved from the outset. After that final NZ camp in 2009 Rajat approached Budyong, who had some building experience, asking him if he would look at the old house and give an opinion on the pros and cons for renovating it. This was duely done and in the process Budyong and Lesley learnt about the vision for the Health Centre. After reflecting overnight on what they had learnt about the HC project Budyong and Lesley made the decision to offer their services to help bring it to fruition, by managing the construction phase of the project. This offer was seen as a positive sign for proceeding with the construction of the HC and their offer was accepted. In November 2009 Budyong flew from NZ to Fiji to meet with Rajat and Vinay Vikash a local builder from Tavua who was overseeing the renovation of an old shed on the property into a comfortable cottage to accommodate Budyong and Lesley. The construction of the HC was discussed and the decision made to go ahead early in 2010 with Vinay being employed as a construction manager and Budyong overseeing the project. Professor Subramani of Namaka generously provided help, advice and encouragement, as well as donating his time and expertise in managing the construction of the cottage.
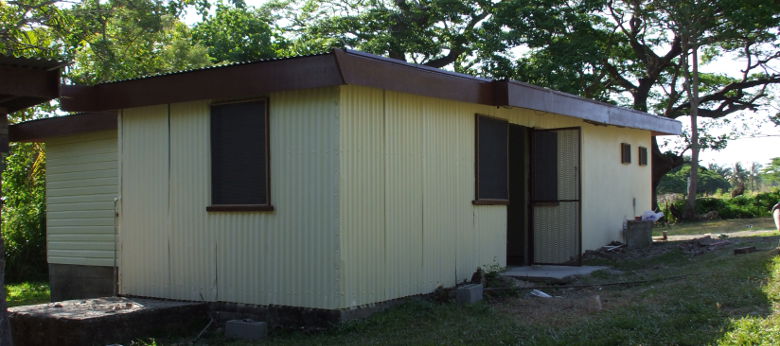 The old shed converted into a home for Budyong and Lesley.
The old shed converted into a home for Budyong and Lesley.
In March 2010 Budyong and Lesley flew up to Fiji after having sent by sea freight, the tools and possessions that they needed for the construction project. The first couple of months were busy with clearing the site and preparing it for construction, confirming and finalising construction plans, applying for building permits, dealing with legal requirements, connecting with local businesses and individuals, and other associated activities. Thanks must go here to Mariafess Alvarez, who volunteered her professional expertise and produced the initial architectural drawings. 1000 square metres for the HC site were surveyed for subdivision. The HC site is at the front of the one acre property immediately adjacent to the sugar cane railway line and the main road. The house and the cottage are at the back of the property.
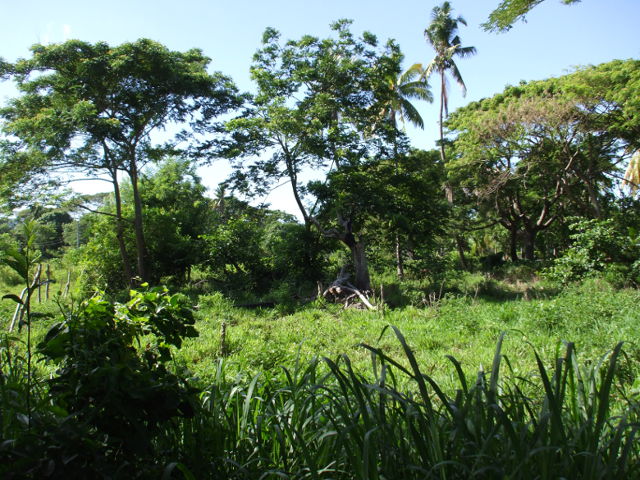 The Health Centre site before commencement of site preparation.
The Health Centre site before commencement of site preparation.
It soon became clear that the plans would need to satisfy government regulations requiring the HC to withstand Grade 5 cyclones with winds up to 250 km/hr. This meant finding a suitable engineer to assist with the project and ensure that all regulations were met. With the help of a little bit of providence Budyong made contact with Hamen Lodhia who owns and operates an engineering consultancy business in Namaka. After an initial brief phone discussion, Hamen invited Budyong and Lesley to his office to discuss the project. Once there the aims of the project were outlined and the initial plans perused whereupon Hamen immediately declared that he and his office staff would provide the engineering support needed free of charge. This was a Godsend and it was only with hindsight that the value of this generous offer was realised. Hamen and his staff, particularly his chief engineer, Naveen Ram, supported the construction phase of the project in a selfless and efficient way. Their offices were open to Budyong whenever he required and having access to the staff as well as printers, computers, etc was invaluable. They produced a completely updated set of plans with all the engineering input required to bring the building up to cyclone standard and the design for the timber truss roof, which Budyong had done in NZ was sent back to Auckland for redesign to cope with 250km/hr winds.
Another person whose input was invaluable was Pankaj Bamola, a cousin of Rajat's who had also spent much time on the Viseisei property as a child. Pankaj is a surveyor with a business based in Ba who gave of his and his staff's time freely in surveying the parcel of land to be subdivided from the property and dealing with all the appropriate people to complete the registration of the subdivision.
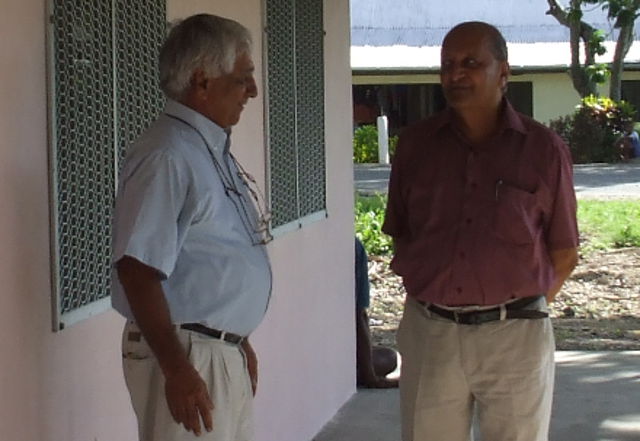
Pankaj Bamola on the left and Hamen Lodhia, outside the centre.
A third person whose help was invaluable during the construction phase was Vipul Mishra of Mishra, Prakash & Associates in Lautoka. Another cousin of Rajat's, the help of Vipul and his staff, especially Ashni Prasad was invaluable. They provided legal advice and prepared all legal documents for the project free of charge. During the construction phase the VSHC Trust was formed so that there was a separate entity that would own the subdivided land and the new building once completed. The land and building were generously donated into the Trust by Rajat and Swaran.
Two months after Budyong and Lesley arrived it was time to start work on the building site. Budyong had already been approached by many local men looking for the opportunity for some paid employment, which was scarce in the area. With a gang of 8 to 10 men the groundwork finally started with the digging of trenches and the fixing of reinforcing for the building footings.
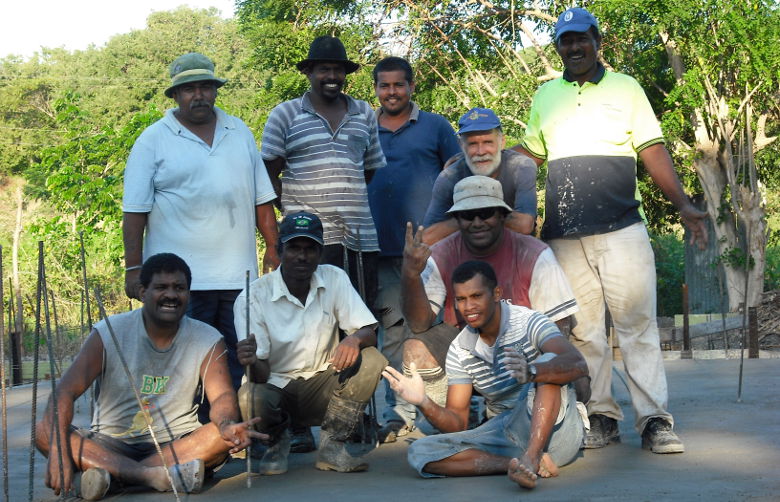
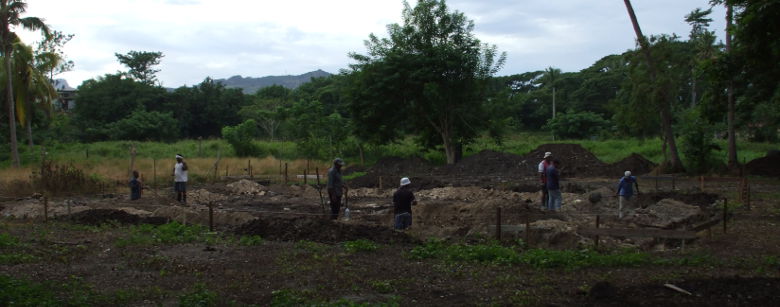 The gang digging trenches for the footings.
The gang digging trenches for the footings.
At the same time work was going ahead with precutting all the timber components for the roof trusses. Budyong had set up a cutting bench in the yard adjacent to the cottage, planning to cut all the components himself but had difficulty finding time to do the cutting work with all the other demands on him. He had been responsible for some years for the running of a small truss plant attached to a local hardware store where he and Lesley lived in NZ. At this time a friend, Mark Smith, from NZ arrived for two months to volunteer his services helping on the project.
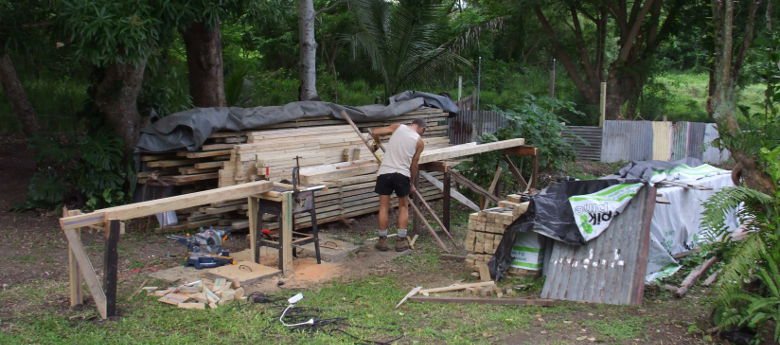 Mark Smith from NZ assisting with cutting truss components.
Mark Smith from NZ assisting with cutting truss components.
Once all the timber cutting was completed truss assembly commenced. The main difficulty was finding a suitable concrete floor that was large enough to do the assembly. The truss span was large at thirteen metres and very few sites were suitable. After an initial attempt in a half completed house in the village, Navin the local earthmoving contractor who had done the original site clearance made.his workshop floor available, which was a great help. Assembling the trusses was hard physical labour and Budyong, Mark and Rasau a labourer from the village would usually manage to do two trusses of a morning before the temperatures got too high. All the truss plates that held the trusses together had to be manually rammed with a heavy hand rammer, quite different from the large overhead hydraulic press that Budyong was used to in NZ. The completed trusses were then all stored in the old abandoned village bakery building just down the road to keep them out of the weather.
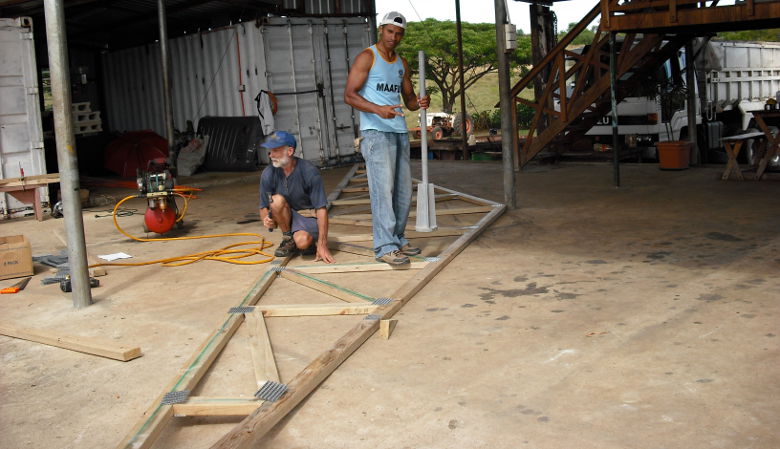
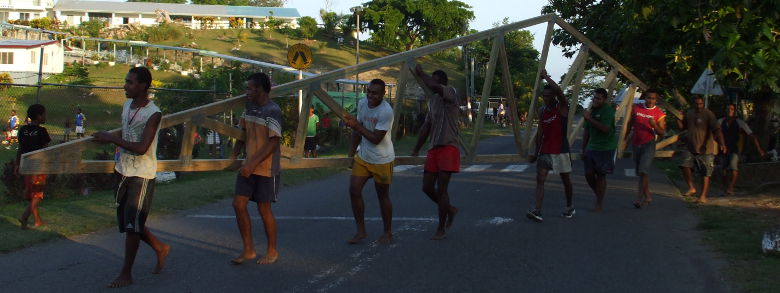 Youths from the village rugby team helping to move an assembled truss to the storage building in late May, 2010.
Youths from the village rugby team helping to move an assembled truss to the storage building in late May, 2010.
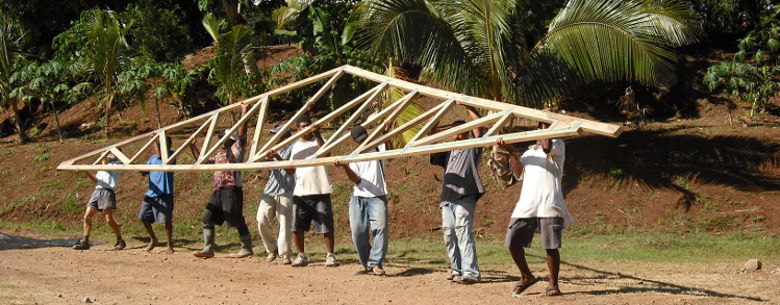
By late June 2010 all the concrete footings had been completed and the floor poured. Hamen, the engineer, had wisely insisted that the floor level be raised higher than the adjacent road to avoid any possibility of the building being flooded, which meant many truck loads of hardfill being backfilled before the floor could be poured.
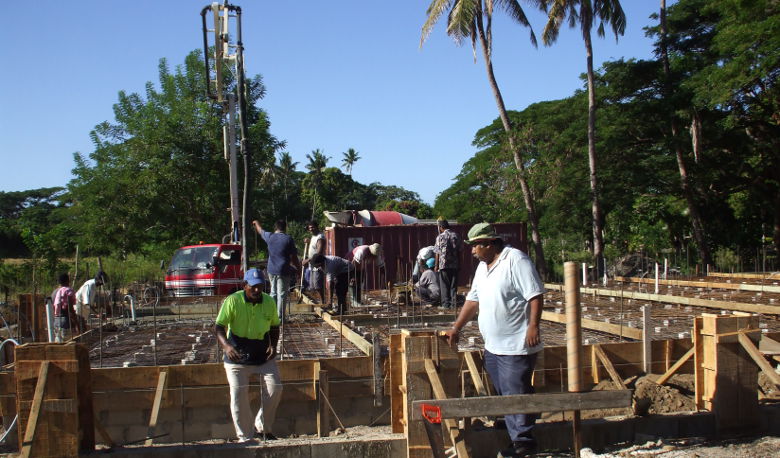 Floor pour time.
Floor pour time.
Once the floor was poured it was full on for the next two months with raising the concrete block walls, constructing the boxing and fixing the reinforcing for the wall beam, fixing the steel brackets to tie down the roof framing, pouring the concrete for the wall beam and then doing all the wall plastering to give a finished surface. At the same time the verandah post foundations on three sides of the building were constructed ready for the steel verandah posts which were designed to hold the hardwood verandah beams that in turn took some of the roof load.
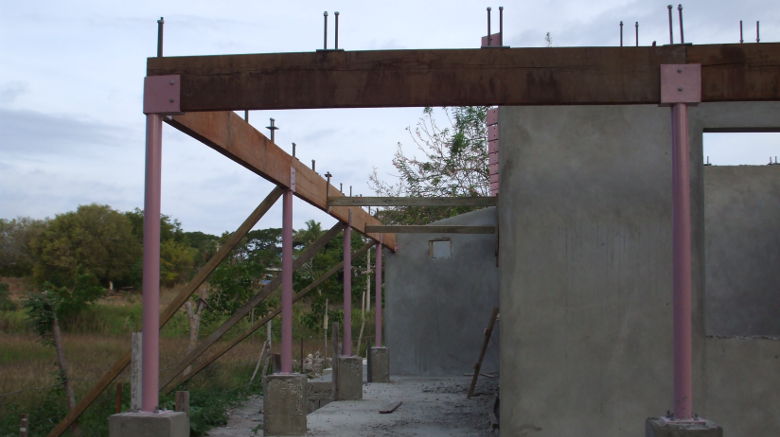 Verandah poles, hardwood beams and rafter and truss fixings in place.
Verandah poles, hardwood beams and rafter and truss fixings in place.
By now it was the end of August and finally time for the roof framing to go up. With the generous help of a donated crane from Mobile Crane Hire Services in Lautoka all the trusses were lifted into place in a few hours, as well as the shipping container, which had earlier been purchased as a storage shed, being lifted onto its foundations. Once the trusses were in place there was a big push to bolt all the roof framing to the steel fixings embedded in the wall beam and fit the verandah rafters and roof purlins ready for the roofing iron. Thanks has to go to the Australian High Commission in Suva, who gave a grant through their AusAID programme sufficient to cover the cost of the roofing materials.
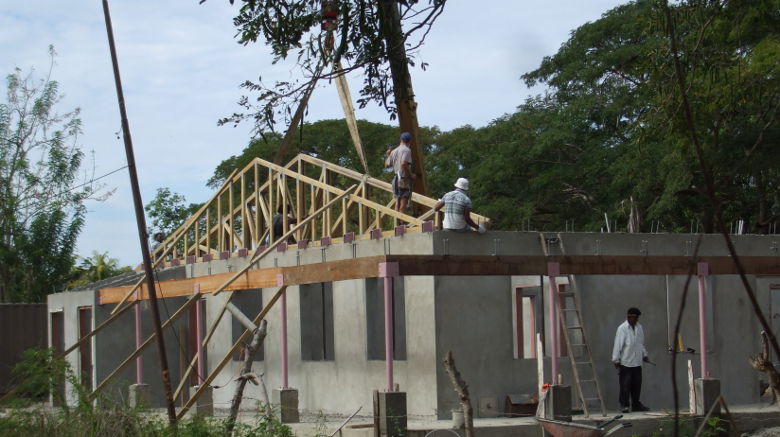 Roof trusses being craned into position.
Roof trusses being craned into position.
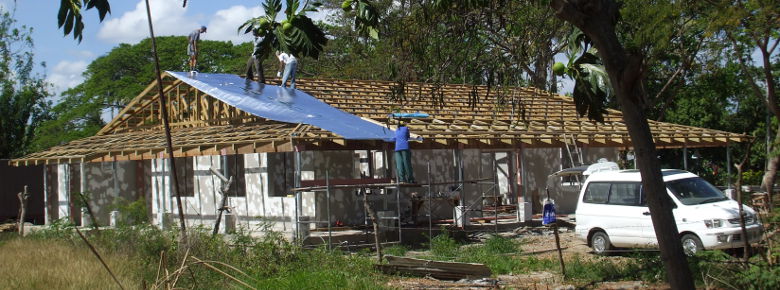 Roof framing completed ready for roofing iron.
Roof framing completed ready for roofing iron.
Once the roof was completed the dutch gable ends were clad, windows and doors fitted, cyclone security mesh fitted, much painting interior and exterior, and electrical and plumbing work continued including fitting the solar hot water system. Kishore Mishra of Eden and Associates who had been supportive of the project had had his team onsite fixing the ceiling batons and the gibraltar board and completing the gib plastering. His team also did all the work to prepare the floor for coverings and then the laying of the tiles in the public areas and hospital grade vinyl flooring in the medical areas. Thanks needs to go again here to the NZ High Commission for their grant to cover the costs of the vinyl flooring. The site was also backfilled to raise the ground level around the building and create fall so that water runs away from the building during high rainfall periods.
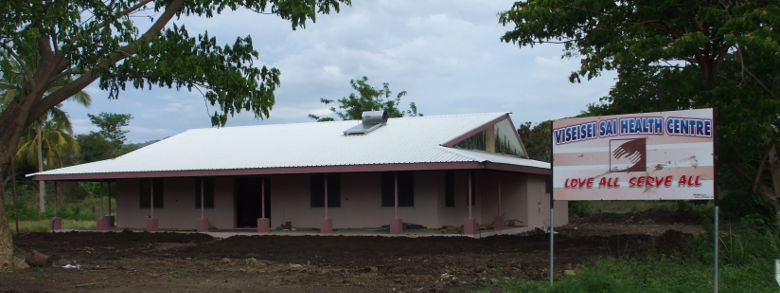
Late October, 2010.
By this time Budyong and Lesley were physically exhausted and ready for a break. Budyong says "without Lesley's continual support providing all the necessities for our day by day survival the task would have been so much more daunting." They were able to fly back to NZ on November 13th after a farewell afternoon tea held in the HC, with the comfort of knowing that the building was closed in and secure. During the last couple of months of Budyong and Lesley's time in Fiji, work had started on rebuilding the original family home on the property into a residence for Rajat and Swaran. Chandrika a reliable and dedicated builder, had been recommended by Hamen Lodhia to take on the rebuild job. Chandrika worked regularly with his gang on large projects for Hamen and they had been making good progress on the house.
The Final Big Push to Opening Day.
In late March 2011 Budyong and Lesley flew back up to Fiji to assist with completing the final work to prepare the HC building for operation and for the Opening Day scheduled for April 4th. Chandrika and his gang were by then well advanced with the house rebuild, even though they had had to contend with considerable adverse weather over the summer months. Chandrika had agreed to move his gang off the house and put all effort into the HC completion. The work involved was considerable with only a short time available to do it in. Chandrika's gang were amazing and totally dedicated themselves to the task at hand working diligently and for long hours. The water feature was installed, paths and fence constructed, painting and finishing work done, joinery built and fitted and plumbing completed.
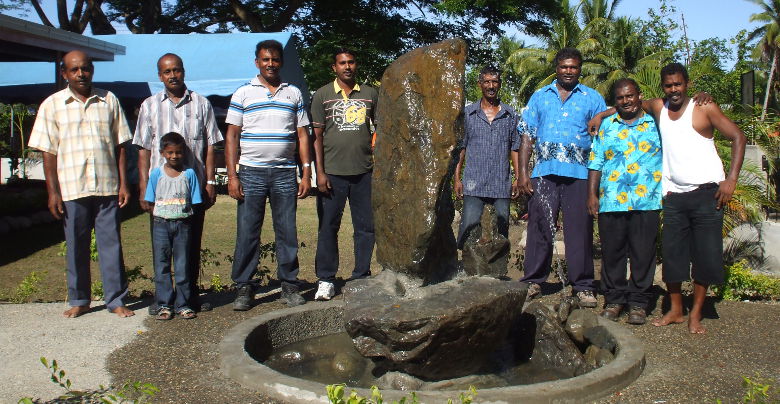 Chandrika (third from left) and some of the workers on the Opening Day standing proudly beside the water feature they helped create.
Chandrika (third from left) and some of the workers on the Opening Day standing proudly beside the water feature they helped create.
One big issue needing to be addressed was that the building was surrounded by bare ground and plants were needed to landscape and beautify the area. Budyong and Lesley had earlier met the owner and manager of the nearby Eden Nurseries which were situated on a beautiful site overlooking the ocean and Vuda Point area. They very generously offered a truck load of plants with some palms being up to 3 metre high, which helped greatly in being able to create an instant garden and completely change the feel of the building and its surroundings.
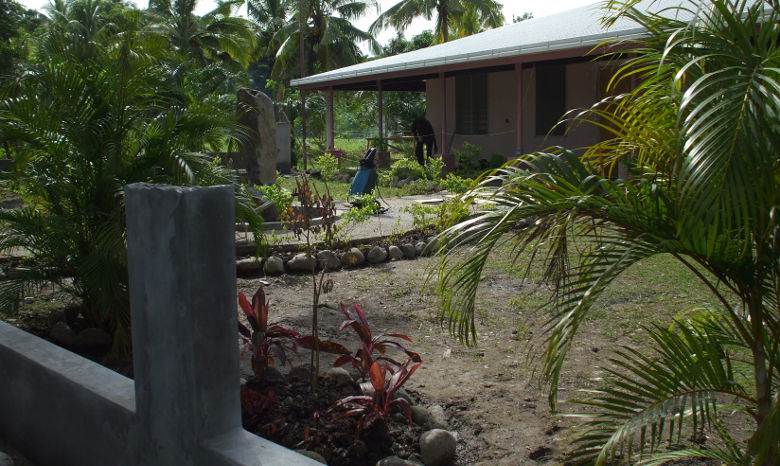
The front of the HC transformed with a truck load of plants.
One of the last matters to be resolved was the connection of the HC to the FEA power grid. This was finalised and executed with only a day or two to spare before the official Opening. When April 2nd arrived all was ready for the planned activities and the ribbon cutting ceremony. Many locals, dignitaries, contributors and members and friends of the Trust attended.
For more info go to http://www.fijitimes.com/story.aspx?id=169835
Rajat speaking to the guests on the Opening Day.
scaled_780x293rectangle_crop__m1462423063.jpg)
